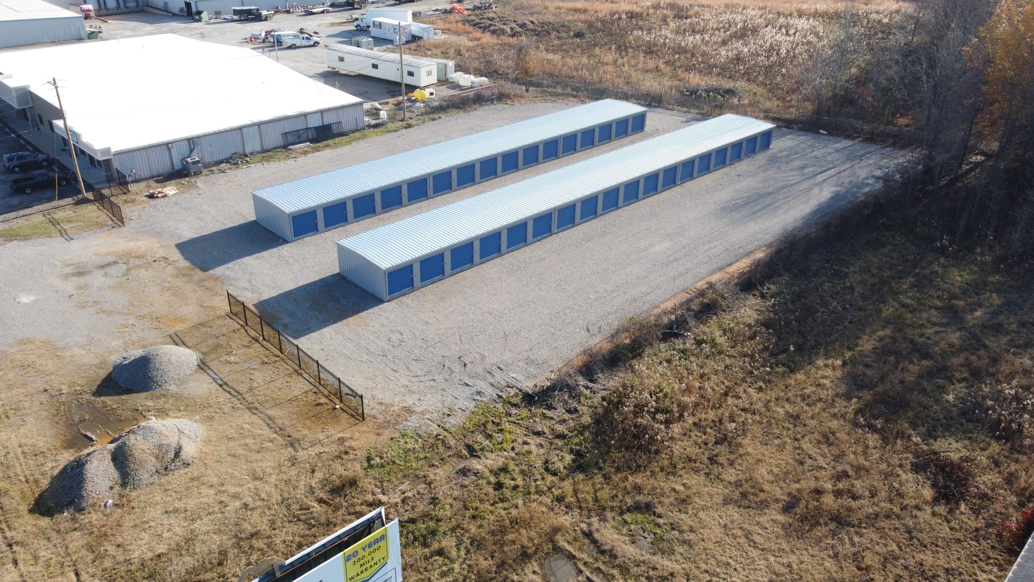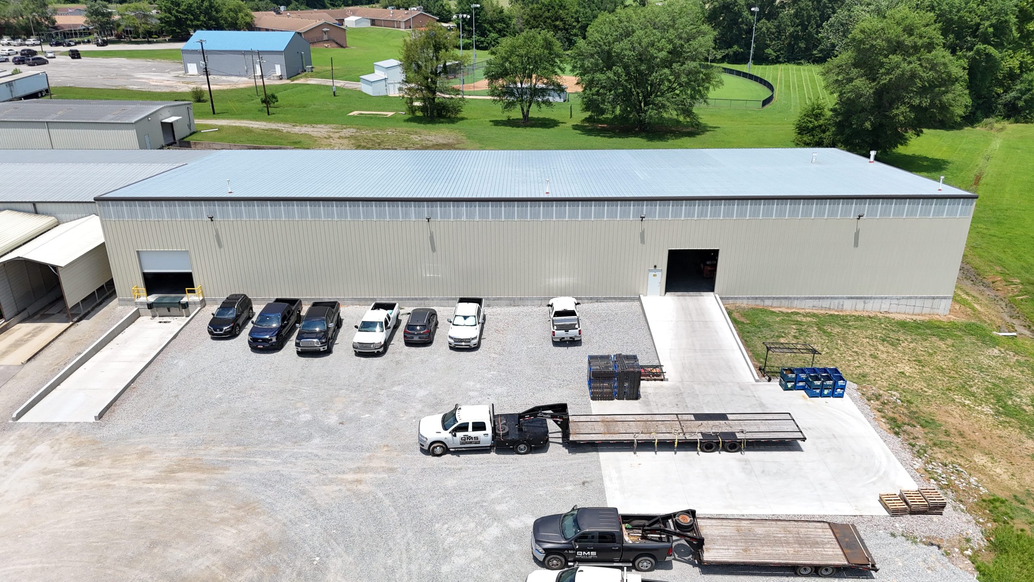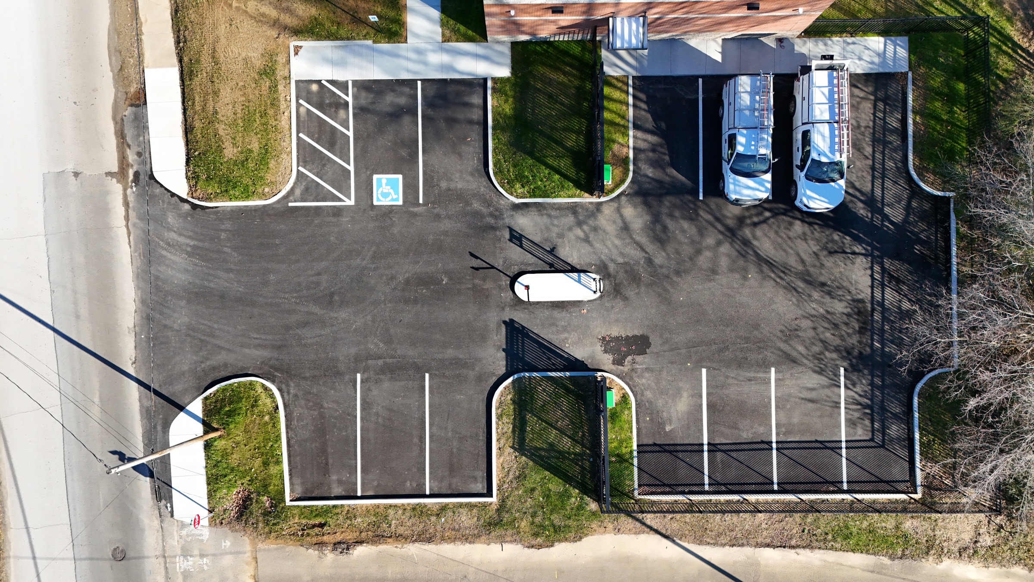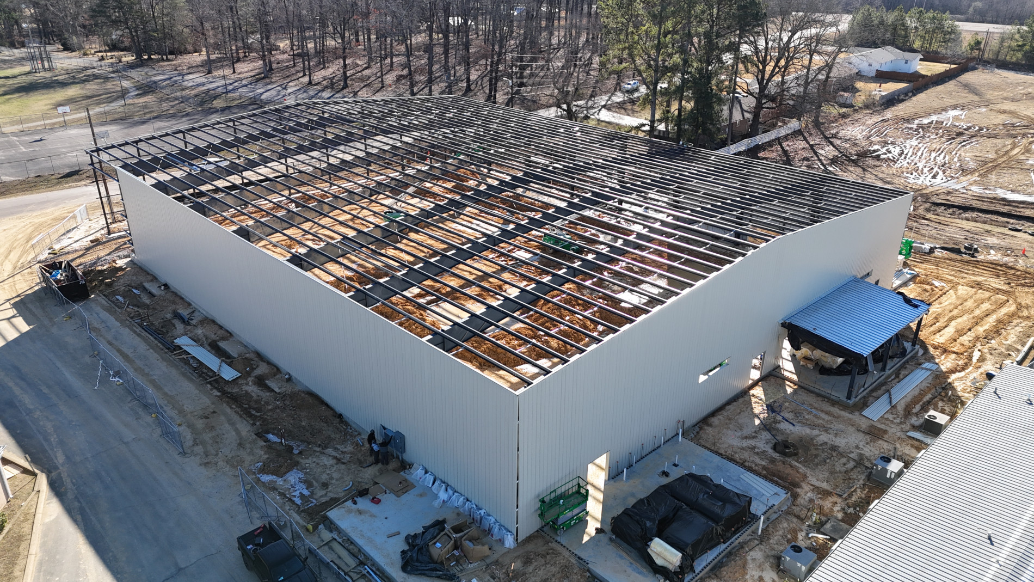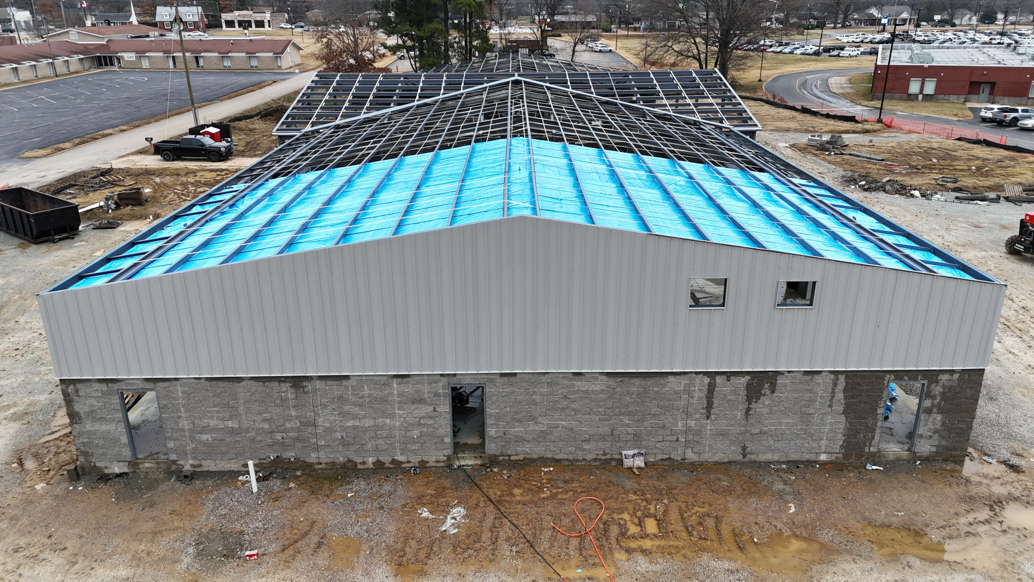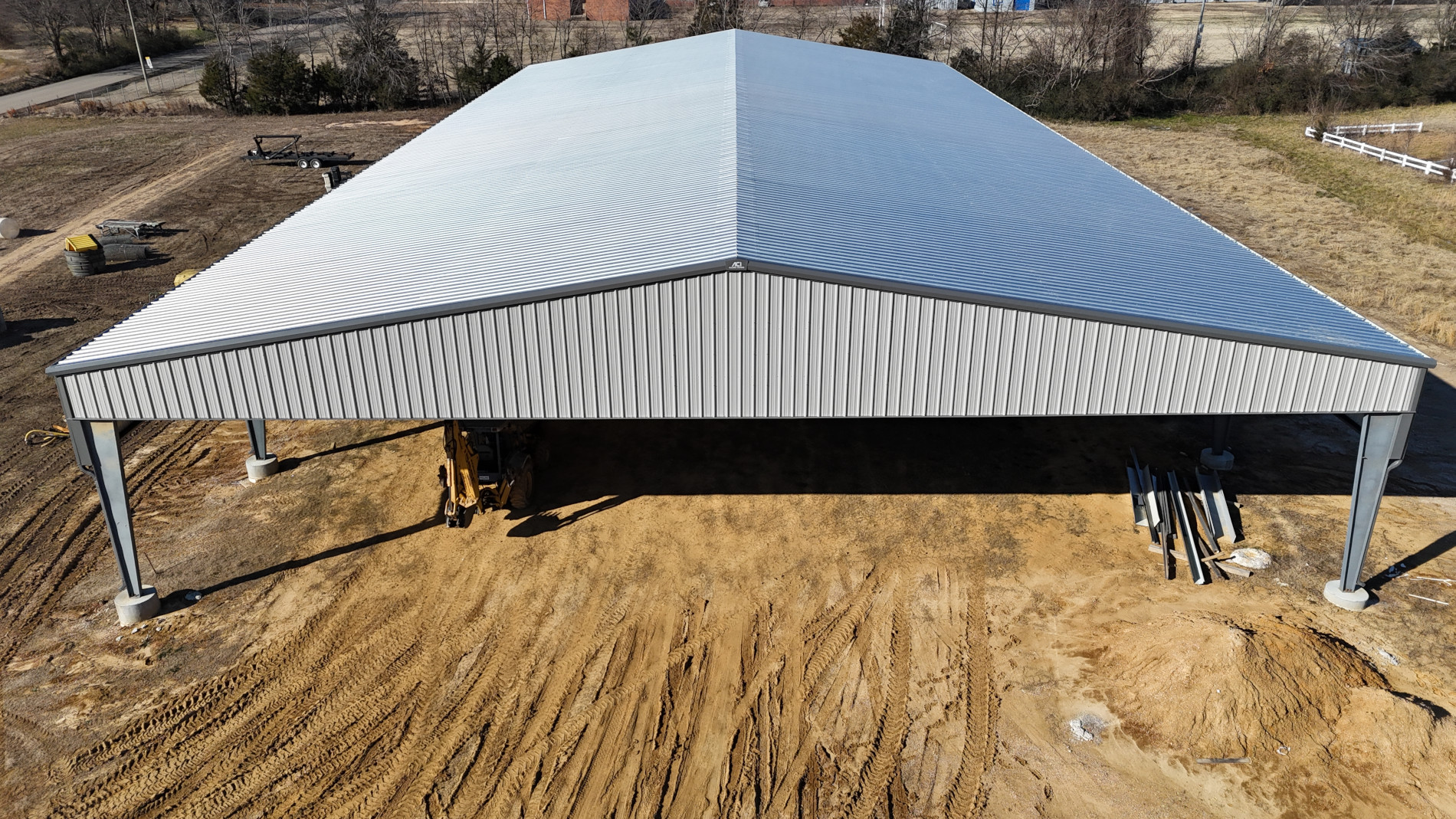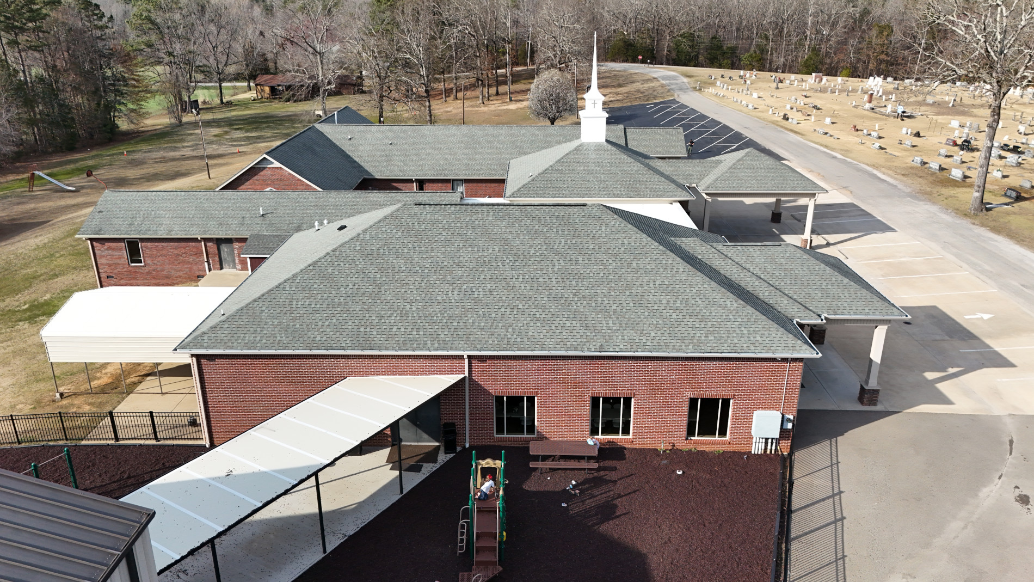Projects
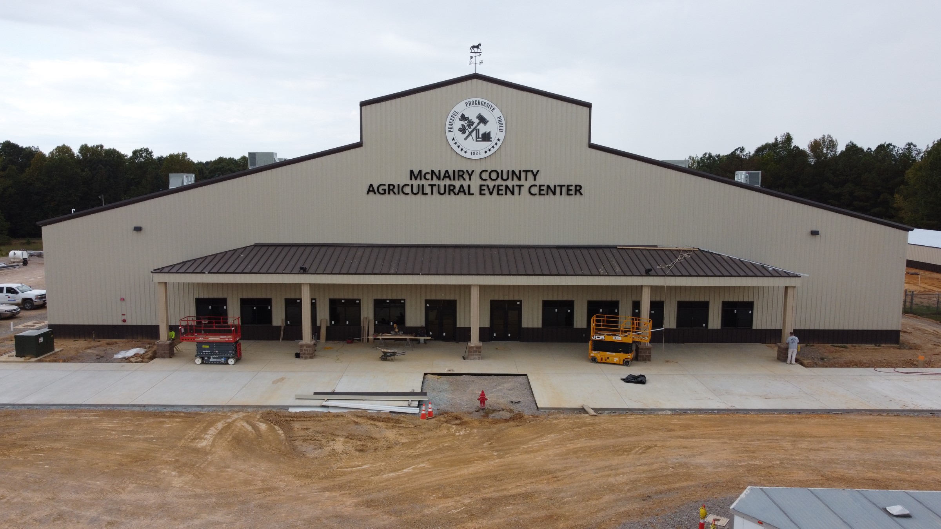
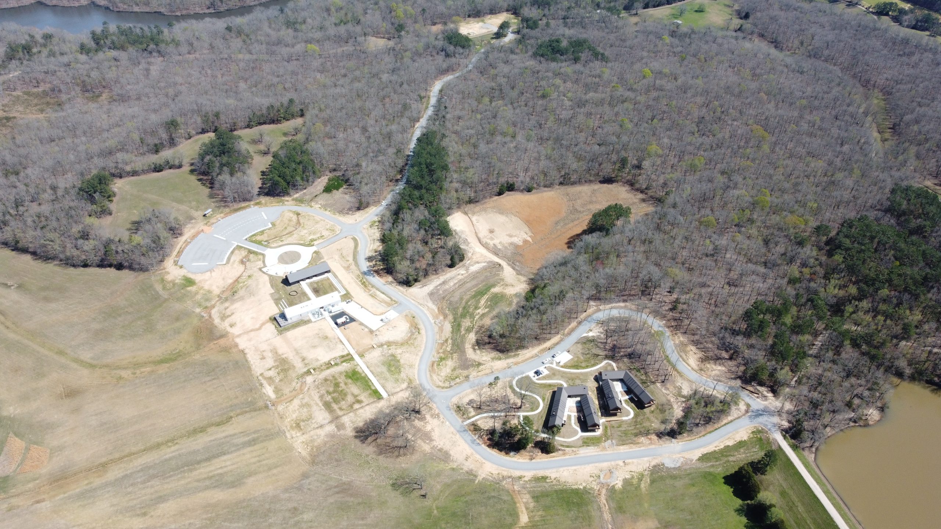
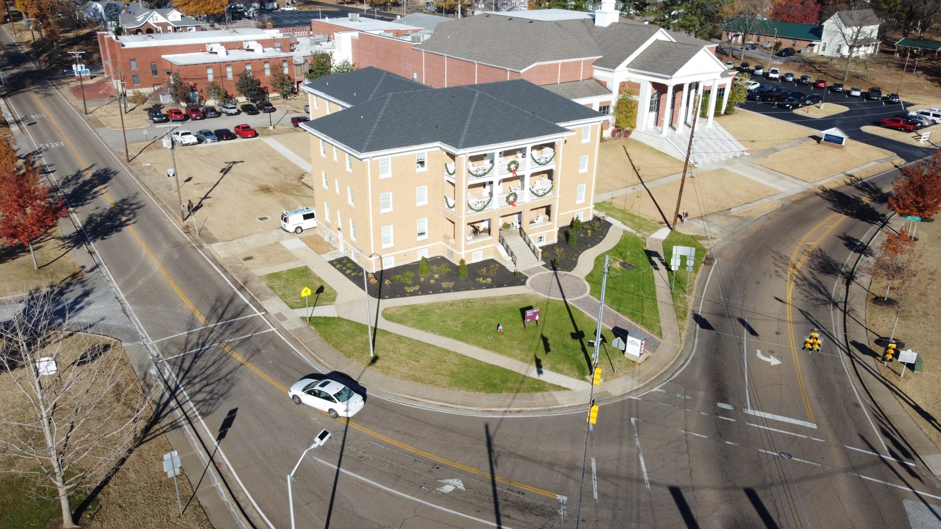
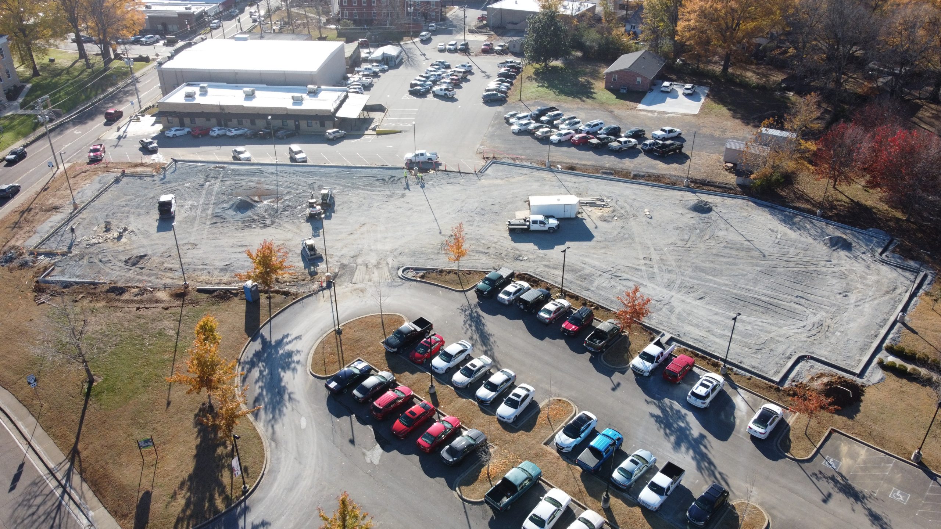
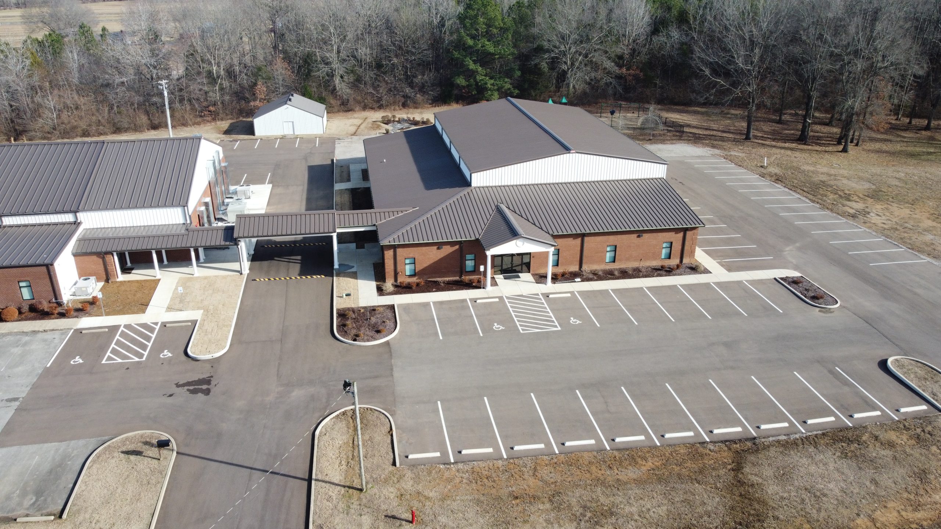
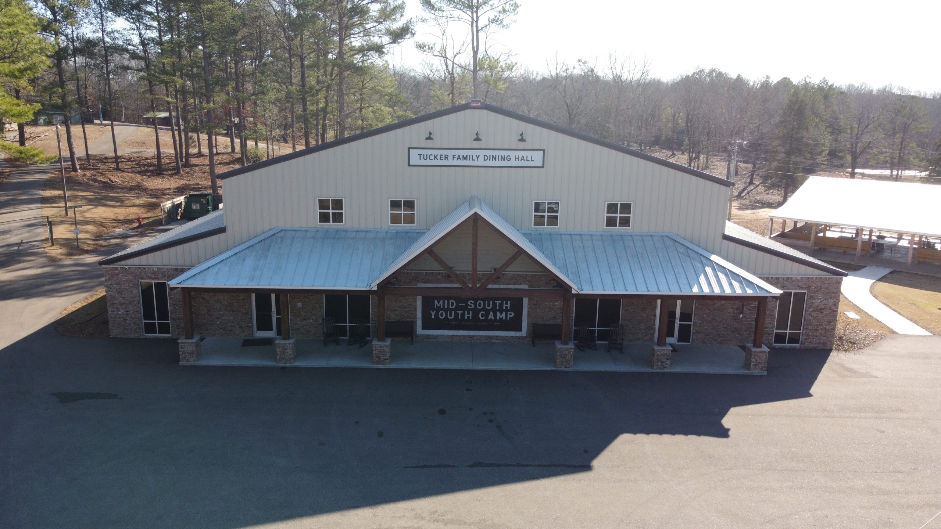
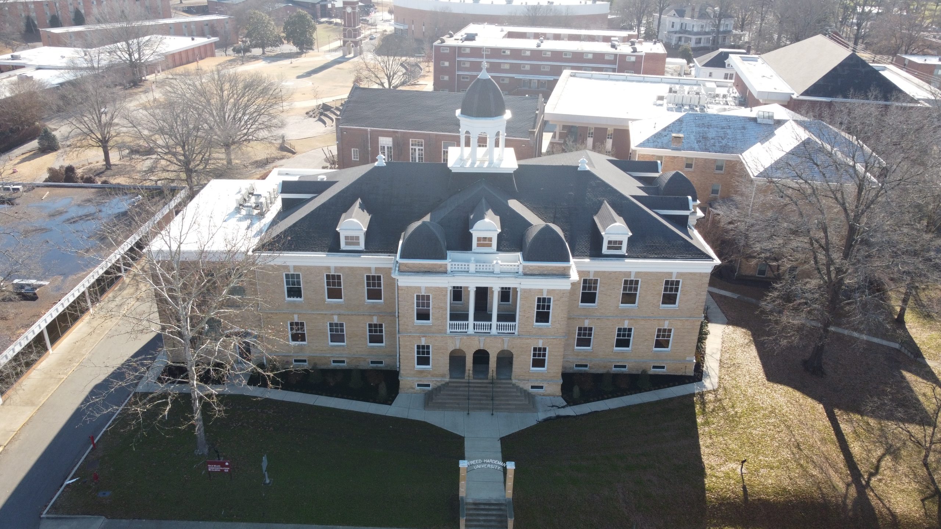
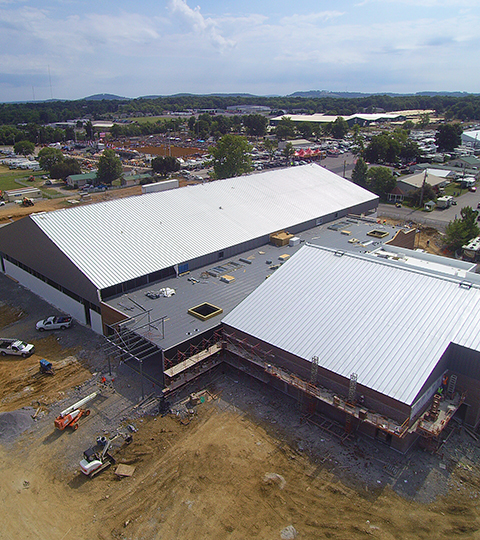
Construction Managers for the Wilson County Expo Center
Wilson County Expo Center
E&T Contracting served as the Prime Subcontractor over this project. Our scope of work included the labor and material for all concrete, pre-engineered metal building, metal stud framing, pre-cast concrete wall panels, insulation, drywall, doors and hardware, specialty hardware and other materials and labor items required for the project.
University of Memphis Indoor Football Practice Facility
E&T Contracting was contracted to supply and erect this 200′ x 400′ pre-engineered metal building. It is a clear span structure with 43 foot side walls. The PEMB was supplied by Kirby Building Systems.
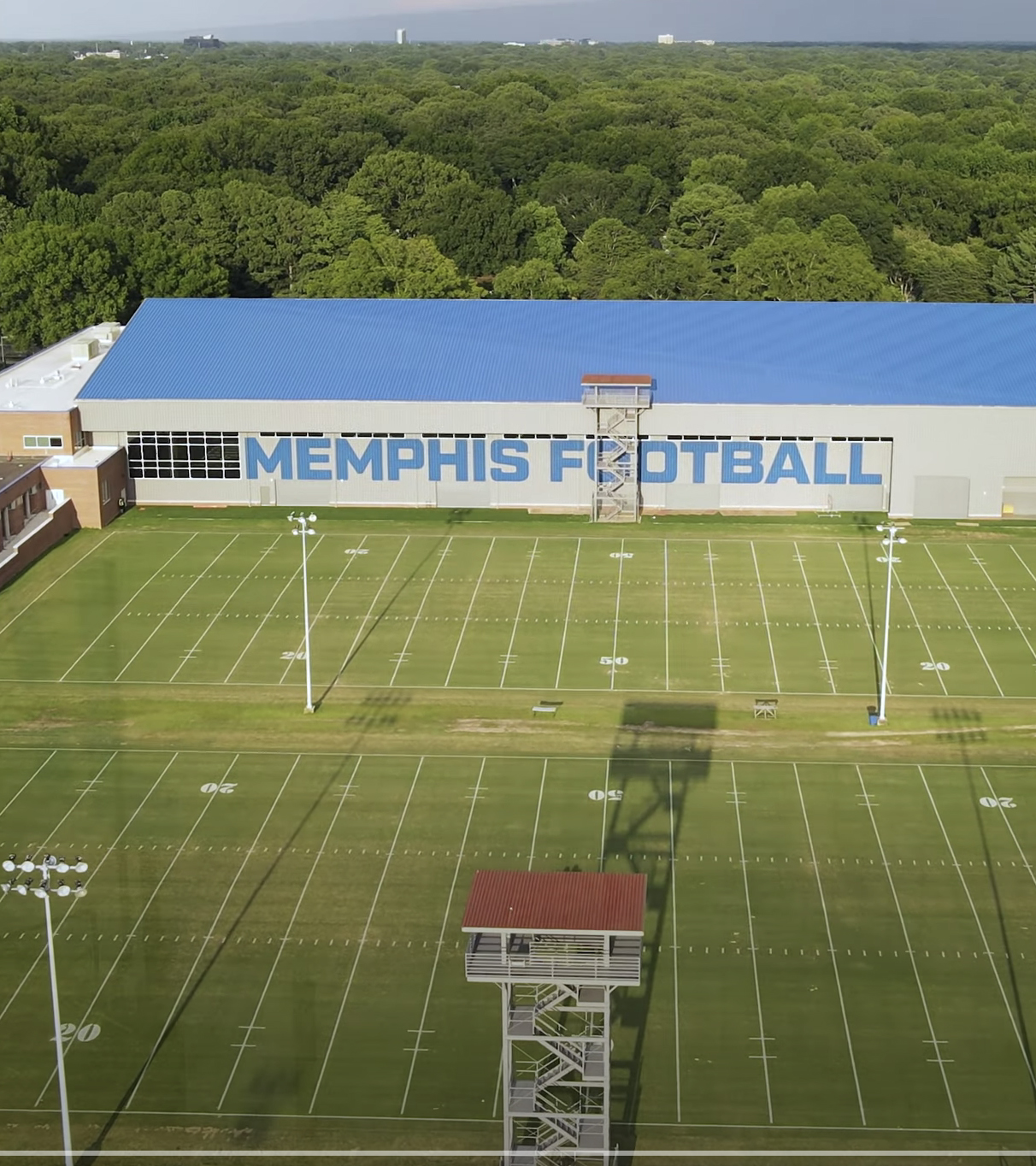
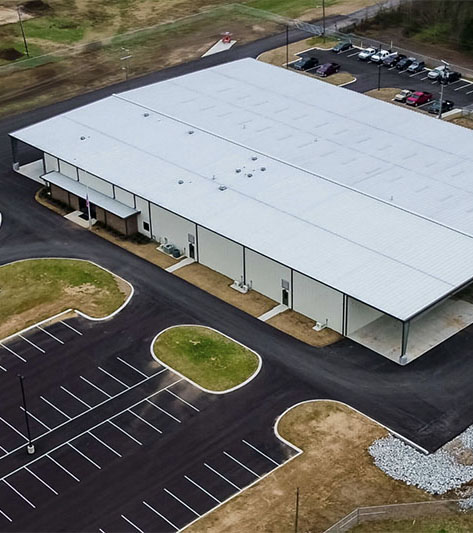
City of Lexington Utility Department
E&T Contracting served as the General Contractor for this entire project, overseeing all subcontractors and job specifications and requirements. This is a 47,000 sqft. facility that will serve as the utility department’s office and warehouse area.
